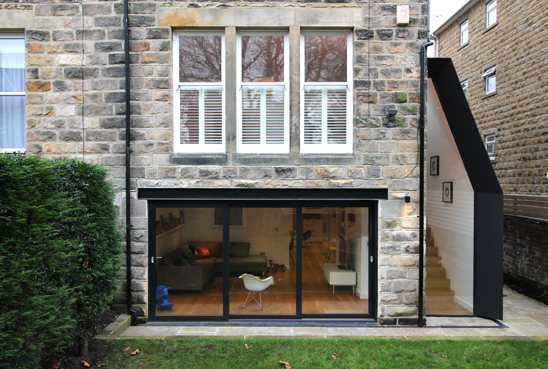doma architects projects harrogate stair wrap
contemporary lean-to, harrogate
The property forms one half of a large Victorian semidetached property in Harrogate Conservation area. The only access to the garden is down steep stone external steps from the kitchen, which is dangerous for a young family.
Doma Architects designed a small extension to enclose a stair that provides safe internal access from the ground floor kitchen/dining areas to the basement and garden. The proposal opens up the lower ground floor rooms to the garden providing a visual link between the two, allowing the young children to play safely in the garden whilst being watched by adults inside.
The extension provides a contemporary take on a traditional lean to. It refers to the overhanging soffit/eaves details of the existing house with the glazed wall framed in a crisply detailed overhanging soffit. The extension is to be clad in slate grey fibre cement cladding providing a contemporary reference to the slates of the existing roof.
Awards:
Longlisted for RIBA House of the Year 2016 (for best new house designed by an Architect in the UK)
Winner of RIBA Yorkshire Small Project of the Year 2016 (for Yorkshire projects completed for less than £500,000)
Winner of AJ Small Projects Award 2016 (for UK projects with a contract value less than £250,000)

